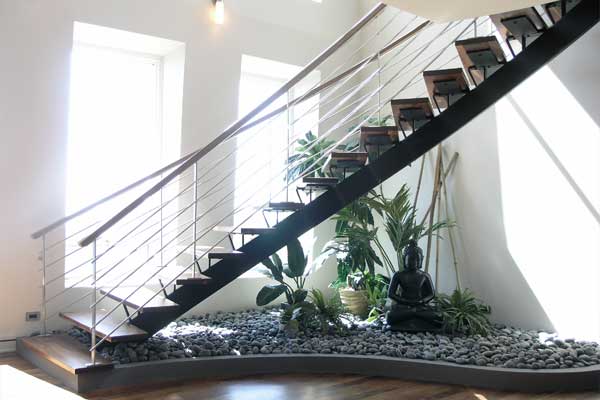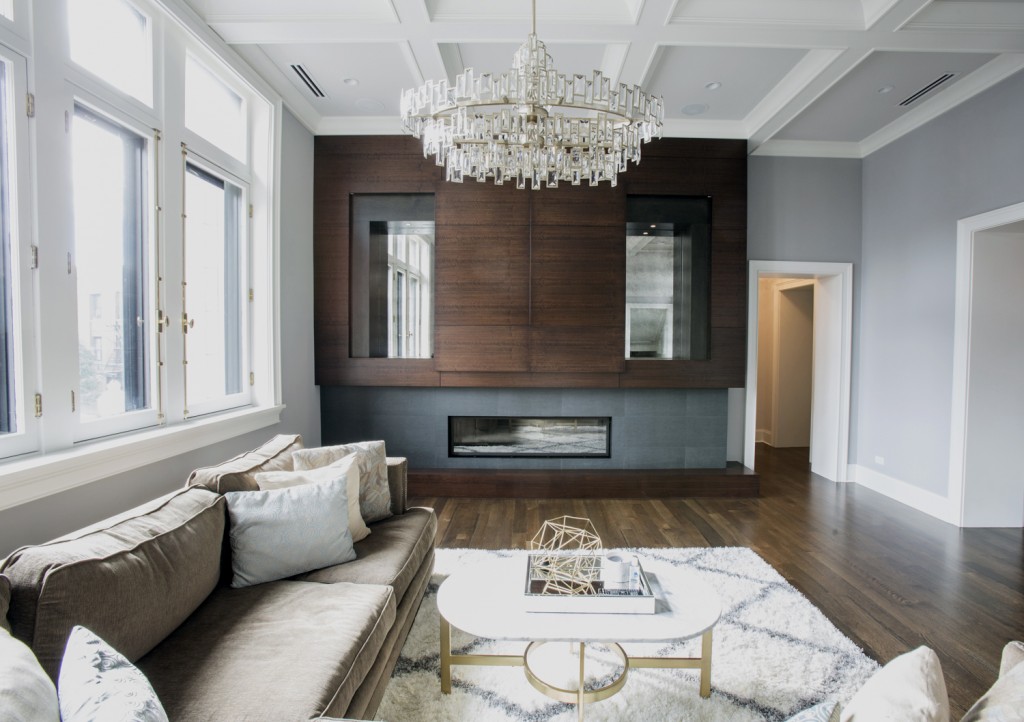Architectural | Interior Design and Planning
At MB Design & Build we design for harmony and balance. Our extensive design experience enables our clients to visualize design ideas. Our personable approach ensures that our clients are comfortable and confident in our vision, talent and follow-through.
We are very detailed oriented and pay close attention to functionality and relationships between spaces. We have a strong focus on furniture and cabinetry layout.
Martins will be educating and advising you on material and labor costs during a design phase. All the questions related to design or construction process will be answered directly by Martins. That is a great advantage to you as a client to have a clear and transparent communications on all of the aspects of the project.
Our Design Process
- Initial meeting to discuss ideas and possibilities.
- Creation of a floor plan and design concept for your home.
- A design meeting to review floor plan and design concept.
- The creation of elevations and review floor plan – usually two to three revisions.
- A design meeting to review elevations and finalize floor plan.
- Finalizing elevations. We usually generate 3D model for our clients to create a realistic feel.
- Creating construction documents needed for construction and to obtain permits.
- Interior design – mill work and built ins
- Selection of finishes – cabinets, tile/stone, fixtures, floor and wall coverings, paint color etc.
- Submitting plans for all the required permits needed for the project


